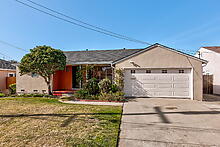 17437 Via Frances, San Lorenzo CA 94580, USA
17437 Via Frances, San Lorenzo CA 94580, USA17437 Via Frances, San Lorenzo
First time on the market, original owners! This beautiful 3 bedroom 2 bath home has refinished hardwood floors throughout the living room, dining room and hallway. Elegant plantation wood shutters in the living room and dining room. This home features central heating and air conditioning, stainless steel appliances, including a newer gas stove and newer refrigerator. This home has freshly painted interior paint throughout. The backyard has a covered patio perfect for entertaining or relaxing outdoors, and a great orange tree. Beautifully landscaped front yard with lawn and colorful flowers. Conveniently located near schools, shopping plazas, a variety of restaurants walking distance to the sports park and an easy commute to highway 880 and highway 92. A wonderful place to call home, don’t miss this special opportunity.
]]>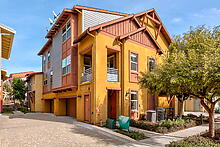 716 Tranquility Cir, Livermore CA 94551, USA
716 Tranquility Cir, Livermore CA 94551, USA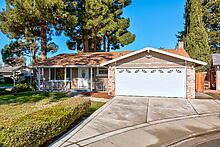 34312 Cornwallis Ct, Fremont CA 94555, USA
34312 Cornwallis Ct, Fremont CA 94555, USA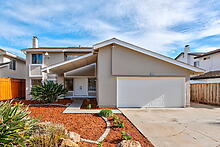 6582 San Ignacio Ave, San Jose CA 95119, USA
6582 San Ignacio Ave, San Jose CA 95119, USA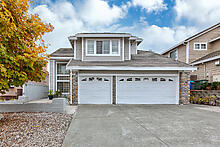 559 Topley Ct, Vallejo CA 94591, USA
559 Topley Ct, Vallejo CA 94591, USA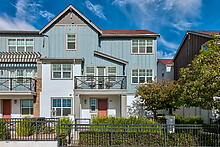 3883 Camino Lp, Dublin CA 94568, USA
3883 Camino Lp, Dublin CA 94568, USA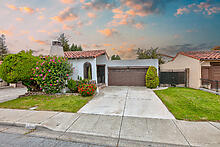 41082 Joyce Ave, Fremont CA 94539, USA
41082 Joyce Ave, Fremont CA 94539, USA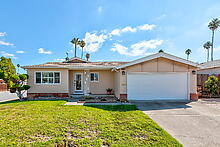 5330 Coco Palm Dr, Fremont CA 94538, USA
5330 Coco Palm Dr, Fremont CA 94538, USA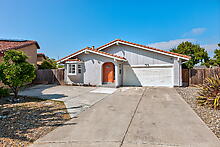 4167 Sunflower Ct, Union City CA 94587, USA
4167 Sunflower Ct, Union City CA 94587, USA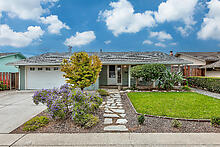 40803 Blacow Rd, Fremont CA 94538, USA
40803 Blacow Rd, Fremont CA 94538, USA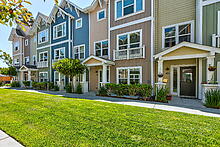 1908 Newbury Drive, Mountain View CA 94043, USA
1908 Newbury Drive, Mountain View CA 94043, USA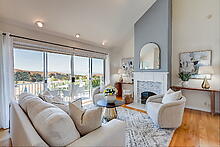 3415 Spring Creek Ln, Milpitas CA 95035, USA
3415 Spring Creek Ln, Milpitas CA 95035, USA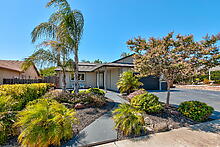 1931 Sauterne Way, Oakley CA 94561, USA
1931 Sauterne Way, Oakley CA 94561, USA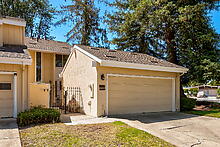 1005 Tulipan Dr, San Jose CA 95129, USA
1005 Tulipan Dr, San Jose CA 95129, USA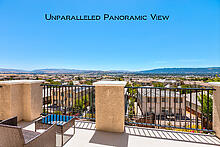 2528 Amantea Way, Dublin CA 94568, USA
2528 Amantea Way, Dublin CA 94568, USA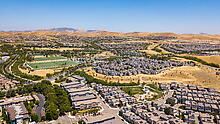 4053 Clare St, Dublin CA 94568, USA
4053 Clare St, Dublin CA 94568, USA 203 Azalea Ln, San Ramon CA 94582, USA
203 Azalea Ln, San Ramon CA 94582, USA 1001 Shore Line Dr, Alameda CA 94501, USA
1001 Shore Line Dr, Alameda CA 94501, USA 53 Puffin Cir, Oakley CA 94561, USA
53 Puffin Cir, Oakley CA 94561, USA 26739 Gading Rd, Hayward CA 94544, USA
26739 Gading Rd, Hayward CA 94544, USA 1507 Arrigotti Ln, Tracy CA 95377, USA
1507 Arrigotti Ln, Tracy CA 95377, USA 3956 Jordan Ranch Dr, Dublin CA 94568, USA
3956 Jordan Ranch Dr, Dublin CA 94568, USA 582 Cottage Park Dr, Hayward CA 94544, USA
582 Cottage Park Dr, Hayward CA 94544, USA 1475 Fry Ln, Hayward CA 94545, USA
1475 Fry Ln, Hayward CA 94545, USA